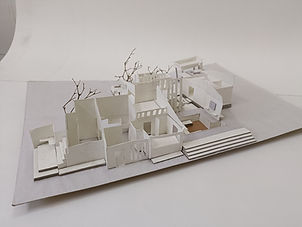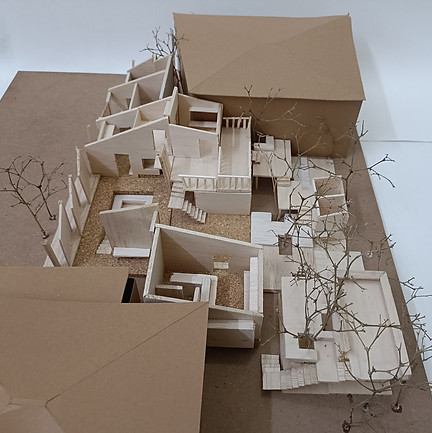TYPE IN CLUSTER
SHOPKEEPERS HOUSE
Site is located in Bot village, Palghar. People living there are of agrarian community. Houses in bot village follows the same type, houses are made with mud, bricks, wooden doors,attic level is made of wooden members on top with wooden planks andd roof is made of an manglow tile as their is high rainfalll and and hot, Manglow tiles keep the house cooler.
My house is incremental house which has been extended according to the needs of people living in house.
Their are 7 people in the house Grand Mother, Grand Father,One Couple and their three childrens.
House is surrounded by neighbouring house on back and side with road on front and small backyard with toilet and large trees

Mori

Ota

Urvan

Chul

Storage

Ota

Baithak

Chul

Kholi

Storage

Padvi
SITE DOCUMENTATION
Site Plan

Site Plan
.jpg)
Attic Plan
.jpg)
Roof Plan
.jpg)
Section
.jpg)
.jpg)
Elevation
.jpg)
.jpg)
Light Analysis

Incremental Analysis
.jpg)

Activity Mapping


OBSERVATION AND PATTERN OF HOUSE TYPE
Spaces of the house are divided on basis of hierarchy such as public spaces are placed outside entering with semi public space and going to the private space, all the spaces of the houses were used by people coming to house from outside so all the spaces acts as an semi public space due to this reason they extend house with corrugated sheet and brick wall for privacy purpose. Different spaces are used by different gender. House has different levels which acts as an furniture.
Windows and doors are placed in certain way so they does not require more artificial light. Small openings between two manglow tiles allows light and ventilation to pass, Each window and door are made differently based on their purpose.
Multiple works are done in the same house 1. shop, 2. printing, 3.in the village this house only have Tv so all villagers gather to watch Tv, 4. daughter in law is a doctor, 5. They prepare food if they have big orders.







DESIGN INTENT
My intent was to create spaces based on hierarchy and playing with the different levels so that level creates hierarchy in the space, creating different levels,and extensions to the wall that work as an furniture which will reduce the cost of an furniture and reduce more use of space, Making the house as an multipurpose space with shop,khanaval which will help ladies to grow their business, making the khanaval inside the landscape situated on back of house, creating levels in such a way where people can sit down and eat as their culture is to sit down and have food at the same time people coming from out can also be comfortable to sit, Also Living room where people can sit and watch tv, Their daughter in law is an doctor she can set up her clinc their and also village does not have any medical or clinc so it will be beneficial for people living as well as their daughter in law.
PROCESS DRAWINGS
Firstly, i tried to divide the space on basis of hierarchy of spaces.


Secondly, i started to work with different levels how different levels create differences in the space, created levels which acts as an sittings and stairs.


Third Aiteration


Started to think about light and ventilation from where light can enter, which space require diffused light and which require direct sun light , Also how to use small pockets created by adding levels.


Then i started to create sitting inside the landscape on back of house which can be used by peoplee coming in khanaval to eat and sit.







In this aiteration i started to create different levels and pockets on wall used as an storage, extension of wall used as an kitchen platform, windows extended on top and below from inside use as an sitting and storage, placing bedroom window facing to landscape which acts not only as window but acts as an photo frame , sitting on varanda which acts as an stairs but also you can sit and have conversation with people sitting on chicken shop in front of house.






Process Model









Final Design Drawings






Final Design Model





